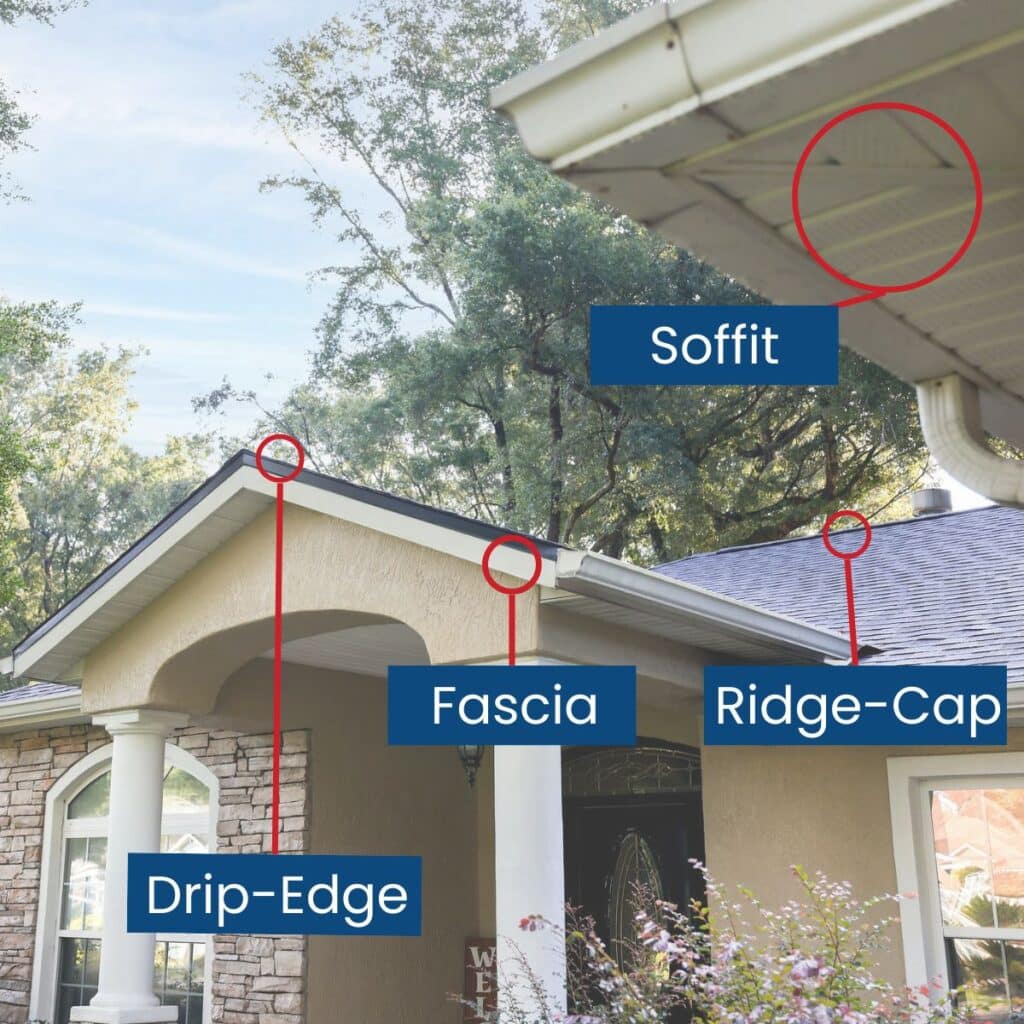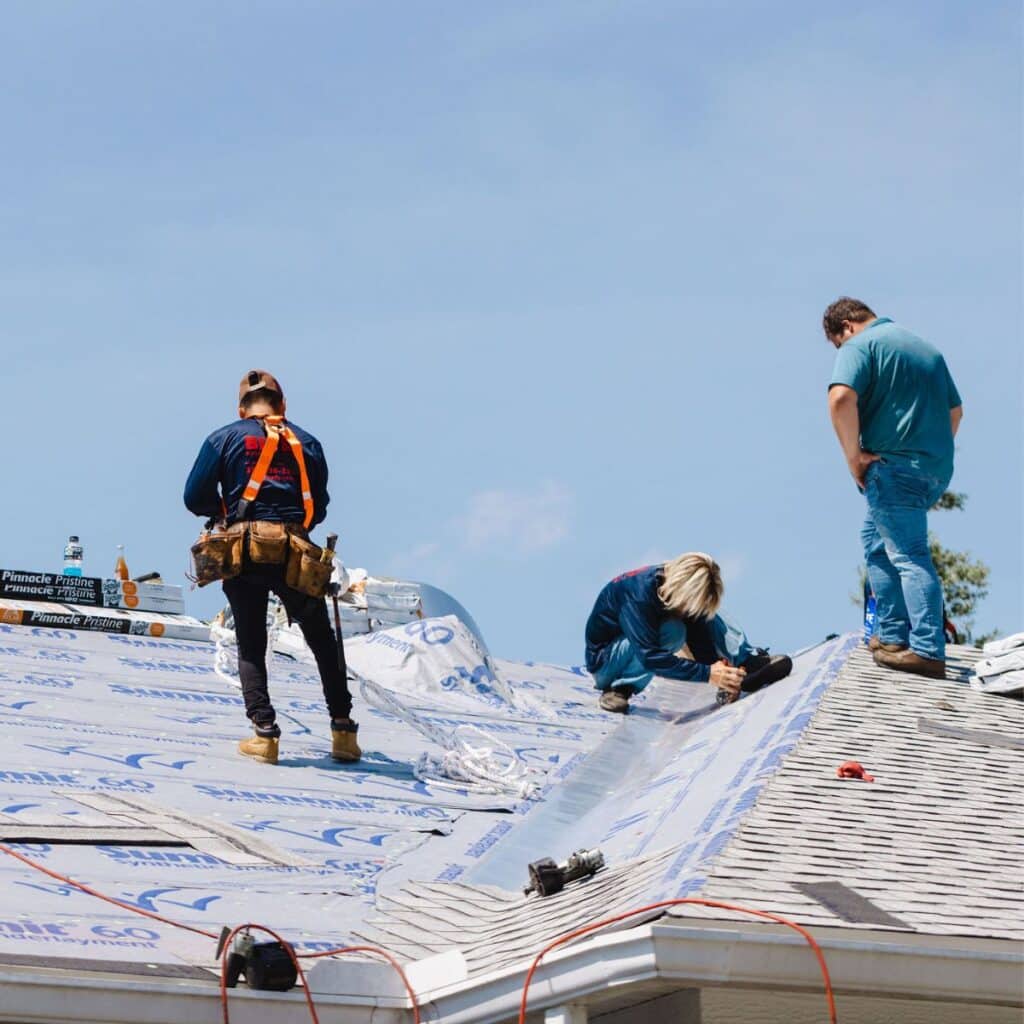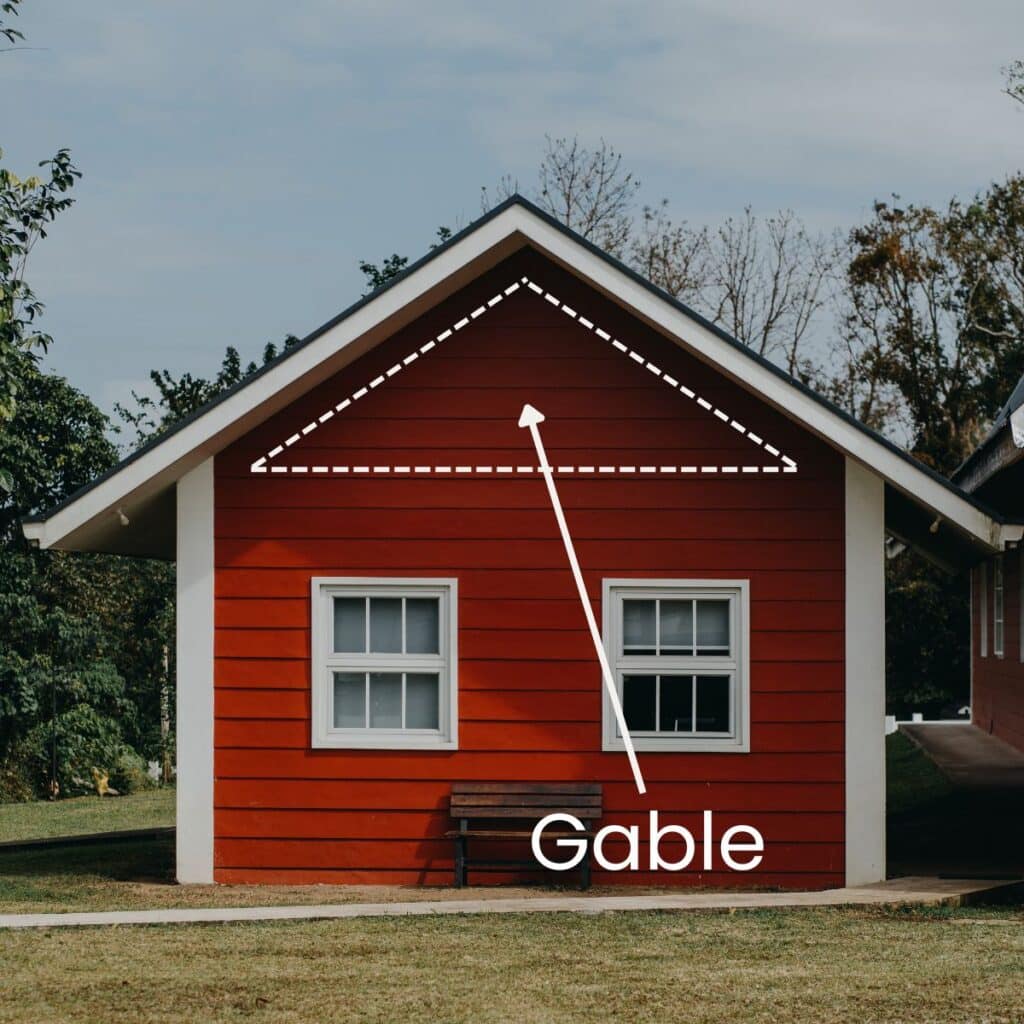Our Top 6 Tips for Hurricane-Proof Roofing Options
March 15, 2025
January 6, 2023
Do you find roofing terms to be somewhat confusing? Namely, terms like fascia, soffit, drip edge, hips, etc.? Roof systems come with unique names. You’re probably familiar with roof materials like shingles, metal, and tile. However, there are many other parts of a roof system that serve an essential purpose. Read on to learn about each part of a roof system and its functions.

The most common parts of a roof system include the following.
The roof decking refers to the material laid across the roof that separates the joists and trusses from the roofing materials. Namely, waterproofing layers and roofing surface materials. In simple terms, it’s the foundation of the roof system.

The decking adds strength, structure, and a surface to secure the other roofing materials. There are a variety of materials that are used for the decking. These materials range from wood to steel and concrete. Residential roofs typically use plywood or OSB sheathing.
The ridge refers to the part of a roof system at the top or “peak” of the roof where the adjacent sloping sides join together. Asphalt shingle roofs are often outfitted with specialized shingles and a ridge cap that is designed to add extra protection. Roofers install the ridge vents underneath ridge caps to foster better attic ventilation. Besides functionality, the ridge cap also adds aesthetic value to a roof system.
A roof gable is present when there are only 2 sloping sides of a roof joined by walls on the other 2 sides of the structure. These 2 sides extend upward to the peak of the ridge. The roof gable is the top portion of the walls that extends to the peak of the ridge. Roof gables are common but there are also hip roofs. Hip roofs have sloping sides on all sides. Each side slopes downward toward the walls.

Hip roofs have multiple hips. The hip of a roof is the seam area where 2 adjacent sloping sides join together. It’s where you see the “bend” in the roof from one side to another.
Soffit covers the underside of roof eaves. Like roof decking, soffit is made up of many different materials depending on the type of roof. Generally, for residential roofs, the soffit is made of aluminum. Besides protecting the attic from the elements and allowing proper ventilation, soffit adds aesthetic value to a property. In other words, soffit gives roof systems a “finished” appearance.
Fascia is composed of 2 parts. Namely, the fascia board and the fascia cover. The fascia board is the board that acts like a piece of trim along the side of a roof overhang. Gutters often cover the fascia board except on the gable sides of roofs. For most asphalt shingle residential roofs, the board is made of wood and covered by a thin piece of aluminum sheathing called the fascia cover. Like soffit, fascia has both functional and aesthetic purposes.
The drip edge is common on residential roofs, and it is composed of metal flashing. It fits underneath the outermost shingles that form the edges of the roof. The drip edge directs water away from the fascia and other roof components. On the gutter sides of a roof, it’s located at the very top of the fascia board between the gutter and the shingles.
Working with a reputable local residential and commercial roofing company like Big D gives you the knowledge and expertise you need to make the best decisions for your business. We provide exceptional customer service and follow industry best practices. We use high-quality roofing materials to provide our customers with beautiful roofs that last.
If your residential or commercial property is located in Ocala, FL, The Villages, FL, or the surrounding area, contact us today to get started on your roofing project!